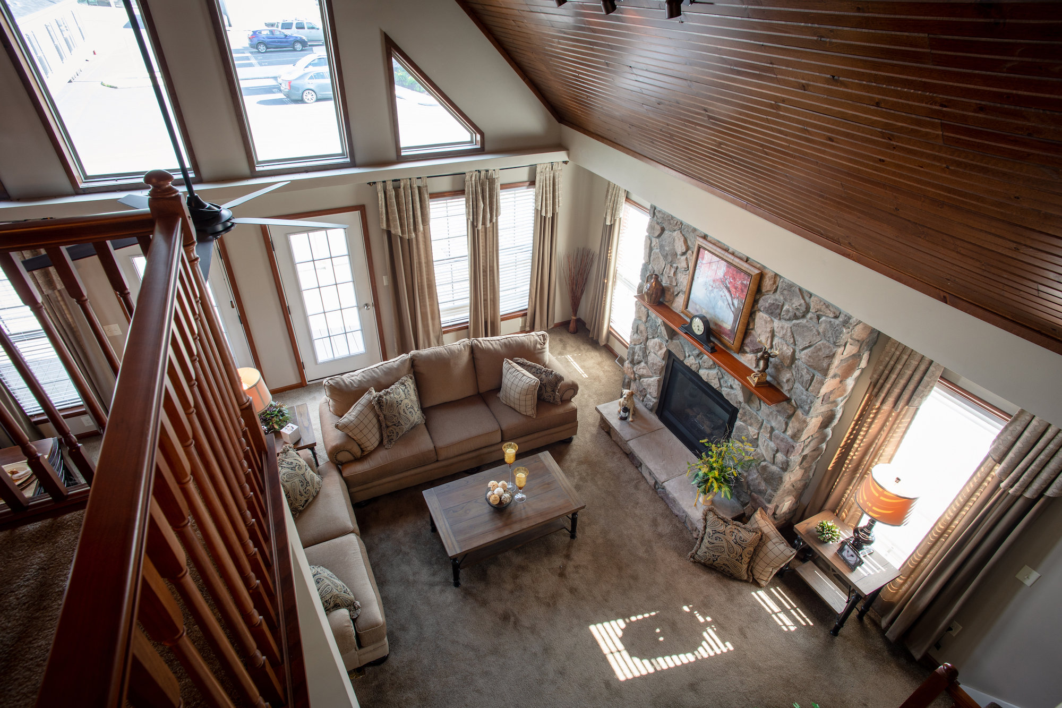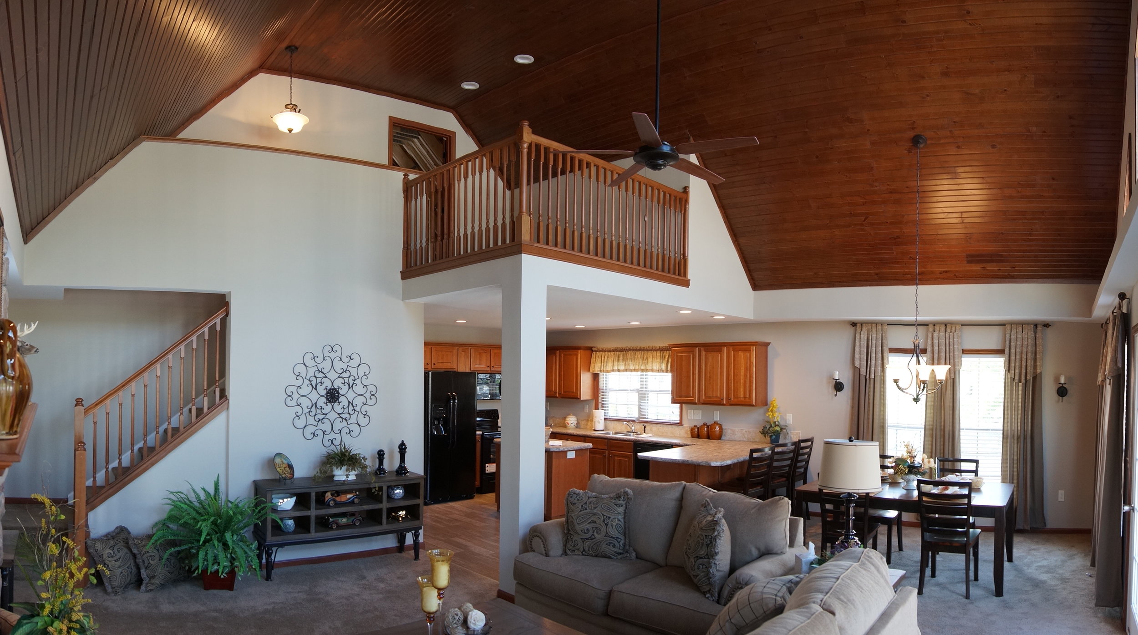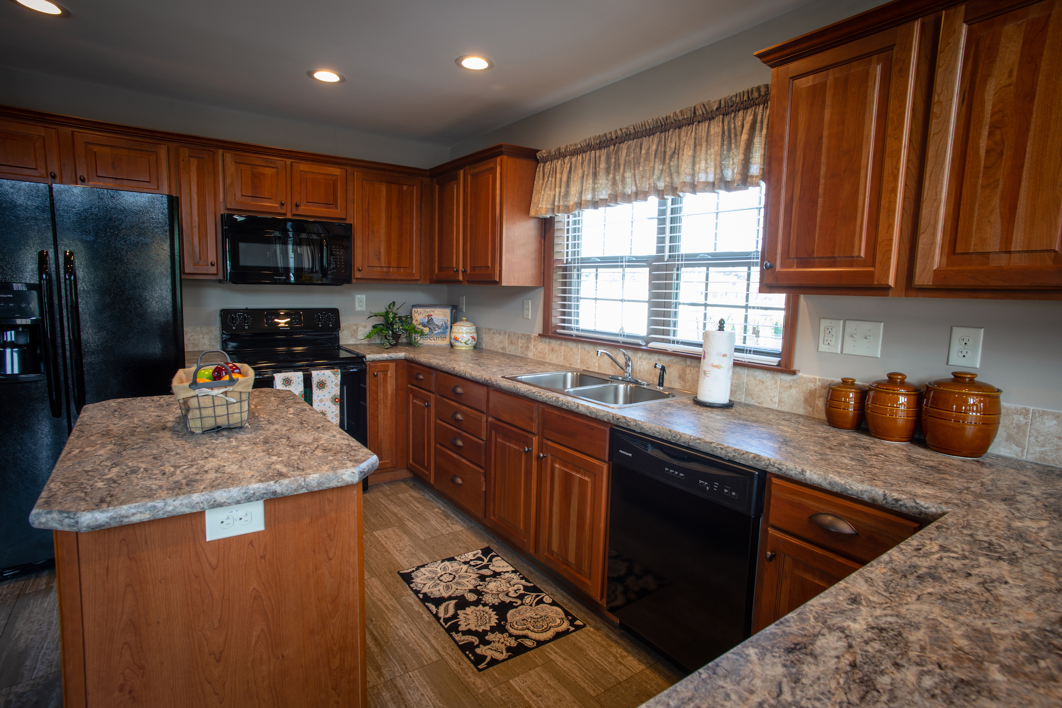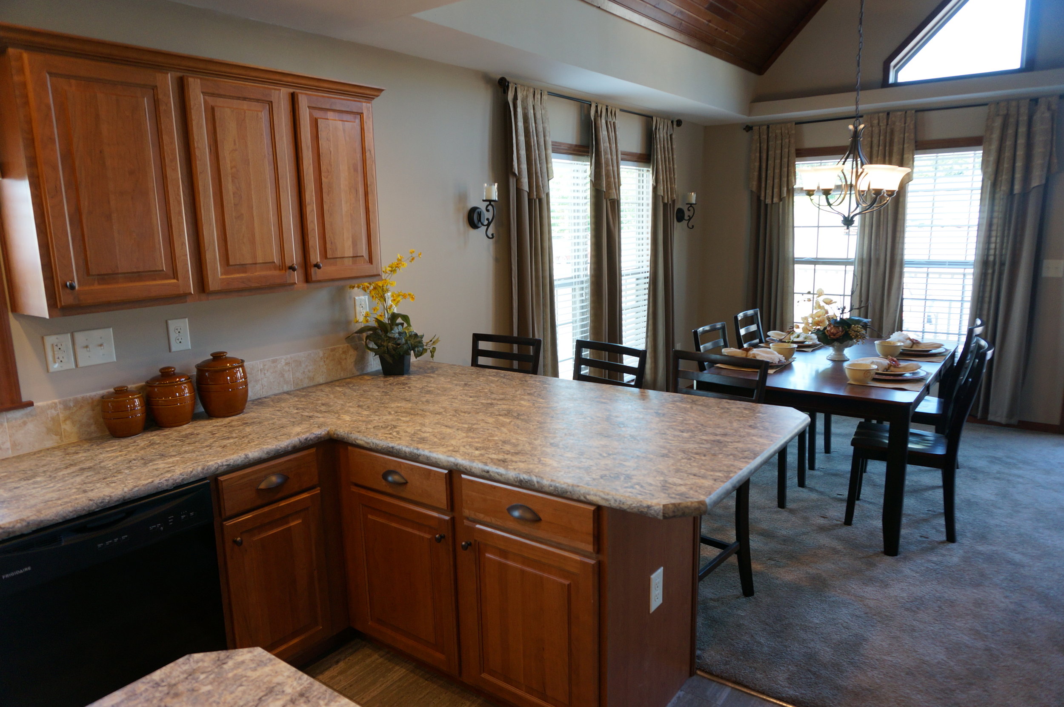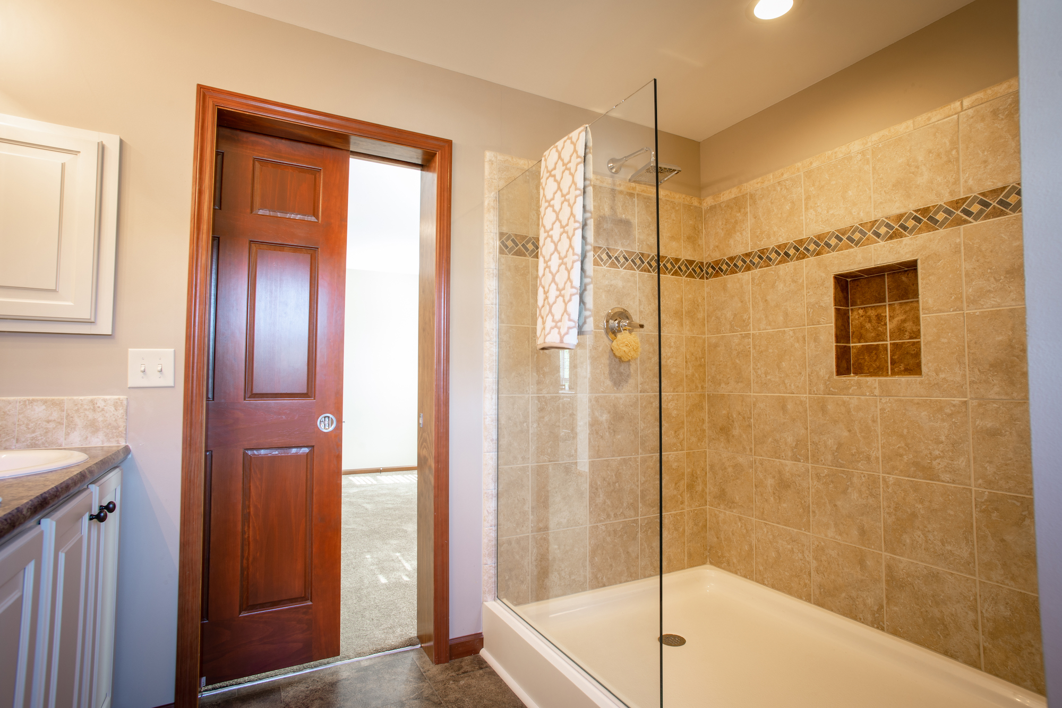Lake Victoria B
Lake Victoria B
$0.00
Our most popular chalet, the Lake Victoria B features ample glazing in the spacious, open living areas as well as an over-sized kitchen with eat-at bar and working island. The first floor features a master suite, with walk-in closet and neatly-luxurious master bathroom, complete with built-in linen cabinet and over-sized vanities. The second floor is shown laid out with an additional bedroom and bathroom.
2 Bedrooms | 2 Baths | 1,426 sq. ft.
Available Second Floor (460 sq. ft.)
First Floor (1,426 sq. ft.)
Available Second Floor (460 sq. ft.)
Please note that the upper level area is designed for economical completion on-site. Please refer to your plans and specifications for included materials and discuss all aspects of completion with your selected builder.
Dimensions: 27'5" x 52'0" | Vaulted Living Areas






